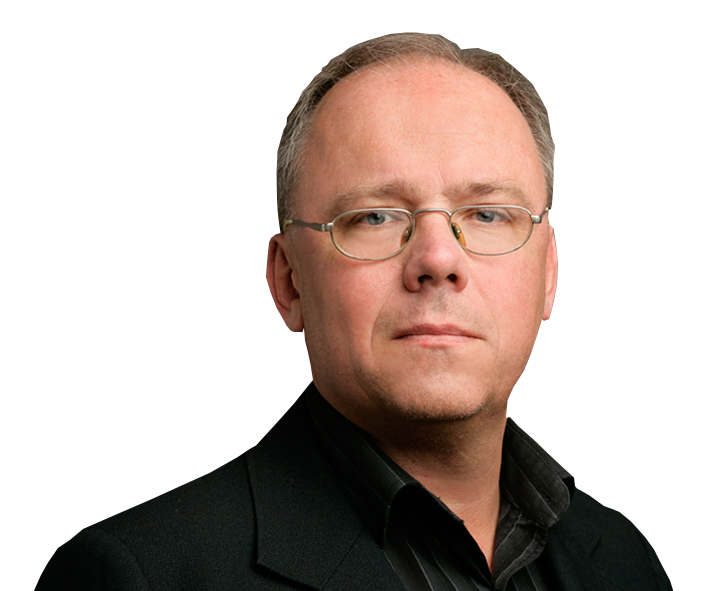TECHNICAL INFORMATION
General
A 6-storey building is planned on the Madara 1 property. Commercial premises will be built on the ground floor, office premises on the first floor and apartments on the other floors. The property is located in the heart of the city. The exterior façade of the house is covered with composite panels, decorated by a strong frame that increases from the bottom up. Under the house, on the basement floor, there are parking spaces for the residents of the apartment building. The yard is covered with grass and the entrances and parking lots in front of the house are covered with concrete stone paving. The entrance to the basement floor is from Madara Street. The car gate opens automatically. In addition to parking spaces, there are storage rooms and utility rooms in the basement.
Description of the building and specification of the interior finishing package:
Structure
An apartment building with commercial premises is built on piles. The façade is finished with a composite panel which is decorated by a visually impressive frame. The building is built with a monolithic concrete post-slab system. Exterior walls are built on a modern thermoprofile frame and insulated with Umin=0.142 W/m2K. Floors and roof ceilings are monolithic r/b panels, and as a modern solution, pure concrete casting is used in the interior design. The walls between the apartments have a double structure to ensure the required soundproofing. A sound-absorbing layer is installed on the monolithic slab bearing the floor and a concrete subfloor is poured. The terraces on the roofs are made on wooden beams and the board is impregnated pine.
The soundproofing of the walls between the apartments is 55 db. Other non-load-bearing walls are partitions with a painted single gypsum board on a metal frame which are filled with mineral wool for sound insulation purposes. The height of the floor/rooms is 2.8 m. The load-bearing structure of the roof is reinforced concrete and polystyrene foam Umin=0.11 W/m2K is used for thermal insulation. The roof covering is a two-layer SBS bitumen roofing. Exterior doors with glass have an aluminium profile.
The windows and balcony doors are high-quality wooden windows of the German type with a triple glazed unit, which meet the increased sound insulation requirements (windows facing the junction 45 db). The external doors are fire and soundproof wooden doors. The apartment doors are connected to a staircase door, a lock core ASSA or Abloy. The concrete floors of the basement and stairwells are finished with a dust barrier, the lightweight block walls of the basement are painted. The walls of the staircase are plastered and painted. The handrail of the staircase is made of metal rods, and barriers are provided with handrails made of metal. In front of the staircase, there is a recessed shoe scraper. Mailboxes are installed next to the main door.
Interior finishing
The interior finishing of the apartments depends on the package chosen by the buyer. The ceilings of the apartments are a high-quality cast exposed concrete surface. The walls are painted and the floors of the living quarters are covered with a wide strip veneer parquet. Ceramic tiles are installed on the floor of the hallway, on the floors and walls of the washrooms. The buyer can choose between three interior finishing packages.
Also floor and door strips of matching colour are installed. The walls and ceilings of the living quarters are painted with full matt water-based interior paint. The walls of the sanitary rooms are tiled to a height of 2.4 m, the floors are tiled with ceramic tiles. The ceilings of the bathrooms and toilets are painted white with a semi-matt moisture-proof water-based interior paint. The interior doors are smooth and painted, with a door handle chosen by the interior architect. The toilet in the apartment includes the products included in the interior design package which includes a toilet bowl with a recessed frame, a sink and a faucet, and a shower glass wall and shower faucet.
Heating and cooling
The heating temperature of the building is controlled by the district heating unit located in the utility room of the building. The apartments are provided with underfloor heating with adjustable wall thermostats. There is a separate heating circuit and thermostat for each bedroom and bathroom. The living room in each apartment is equipped with a cooling unit.
Ventilation
Apartment-based heat recovery ventilation units. The buyer will install the kitchen hood. On the commercial premises and the offices on the ground floor, air exchange is ensured with the heat recovery ventilation equipment located in the basement.
Energy class – B
APARTMENT CONTACTS

Allan Vanatoa
Consultant
+372 520 7288
allan.vanatoa@1partner.ee
COMMERCIAL PREMISES CONTACTS

Juha Ajakainen
Senior consultant
+372 507 0036
juha.ajakainen@1partner.ee

Andra Aedma
Consultant
+372 5696 9515
andra.aedma@1partner.ee
1Partner ©2021 | (+372) 668 4700 | Rävala pst 3 | 1partner@1partner.ee

